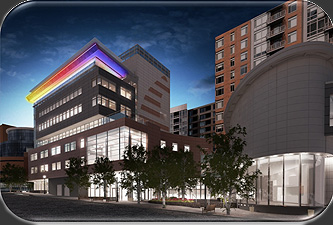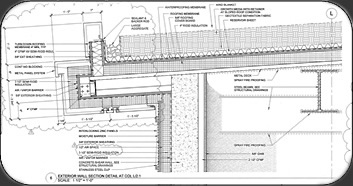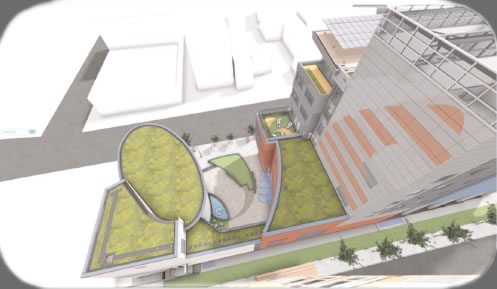General Building Data
Building Name |
Office Building |
Location |
Greater Washington D.C. Area |
Occupant Name |
Health Care Research |
Size |
120,000 sf. |
Total Number of Stories |
10 |
Stories Above Grade |
8 |
Start of Construction |
August 2010 |
Projected Completion |
December 2011 |
Project Delivery Method |
Design-Bid-Build: Single Prime |
Total Construction Cost |
$40 million |
Primary Project Team
Owner |
Health Care Research |
General Contractor |
DPR Construction Inc. |
Owner Representative |
Stranix Associates, LLC |
Owner Design Architect |
Schick Goldstein Architects |
Architect |
EwingCole |
Structural Engineer |
EwingCole |
MEP Engineer |
EwingCole |
Civil Engineer |
Macris, Hendricks & Glascock |
Geotechnical Engineer |
Schnabel Engineering, LLC |




